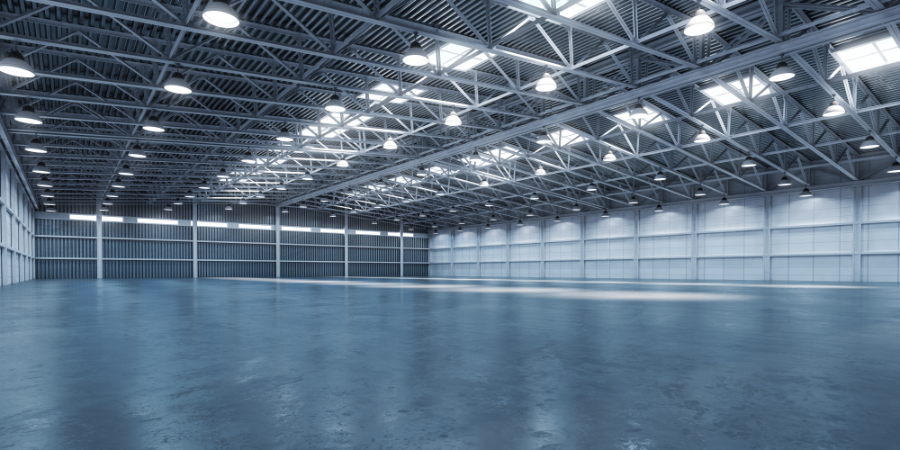Industrial buildings have a whole different language compared to other commercial real estate properties. While the height of the ceiling or the weight-handling capacity of the floor in an office building probably won't affect how you use your space, both factors are crucially important in determining if a specific industrial space suits your needs. Here are six metrics that really matter when assessing an industrial building for your company.
1. Clear Height
An industrial building's clear height refers to the distance between the floor and the lowest hanging item on its ceiling -- like a sprinkler head or lighting fixture. Another way of thinking about it is that it's the tallest height to which you can be sure that you can stack items on racks. Generally speaking, all other things being equal, taller buildings mean that you can store more items in them.
2. Cube Size
In office and retail space, square footage determines how much area you have to use. In industrial space, the size of the cube is a better measure of the true size of the space. To calculate the cube size in cubic feet, multiply the square footage by the clear height. A 40,000 square foot space with 20 foot ceilings measures 800,000 cubic feet (20 times 40,000), while a 25,000 square foot space with 36 foot tall ceilings measures 900,000 cubic feet. The area of the latter space is smaller, but its total volume is large.
A bigger cube isn't always a good thing, though. If you're growing your cube by opting for warehouses with higher clear height, remember that you have to get to those items stored 30 (or more) feet in the air. In some applications, the extra height could end up being wasted.
3. Floor Loading
While you might have wondered if your house's floor can support a waterbed or aquarium, floor loading is a much bigger factor in industrial buildings. Different flooring materials and construction methods impact how much weight the building can withstand. With general storage, the floor loading capacity -- usually expressed in pounds per square foot -- might not be a factor, but if you are looking to use heavy equipment, it's important to check the building's capacity.
4. Column Spacing
Column spacing comes into play with just about any type of commercial real estate but in other property types, it can be easy to design around. In an industrial building where you are typically trying to juggle rack sizes and aisle widths to accommodate workers on foot and in forklifts, a few feet in the wrong direction can make your space muck less efficient. Make sure that your considered space's dimensions match your planned racking system.
5. Power Voltage and Type
An American office building usually has 120 volt single-phase AC power. In an industrial property, look for three-phase power connections, which allow you to drive large and current-hungry equipment. You can expect to see 480 volt power, with a step-down transformer to convert it to the more common 120 volt system (when you need it).
6. Dock Counts
If you need to get deliveries at your industrial property, you need dock doors. Docks come in one of tow types. A grade-level dock door is like a regular garage door -- it is a roll-up door that closes flush with the ground. A dock-high dock is one where trucks can back in and drop down, creating a flat floor between the inside of the truck and your warehouse. True docks are harder to build, so they can be harder to find, but try to find an industrial space that has at least enough docks to meet your needs.
Here are a few other articles we think you'll enjoy:
How the IoT Can Benefit Your Office
What to Know About Your OPEX (Operating Expenses)
Subscribe to our blog for more CRE tips!!







