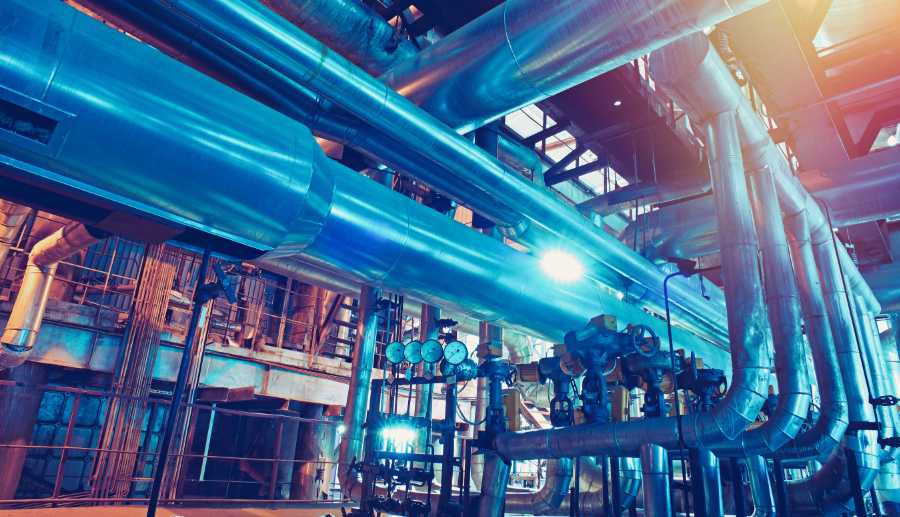COVID's impacts across society will be long-lasting and widespread. Airlines are talking about potentially reversing middle seats in coach class. Schools are considering moving to full-year or partial-week schedules. And industrial spaces are in for major redesigning to suit the needs of a world where we need more space between people, but more density per square foot for production and storage in industrial spaces. What's coming? Here's what we think you'll see in your industrial real estate in a post-coronavirus economy.
More Space for People
Social distancing is the new normal. In distribution facilities and large big-box warehouses, this might not change things much. However, in areas where people are packed more densely, be prepared to see measures for greater spacing. This could include one-way aisles, spread-out picking and packing stations, and larger areas where people congregate. Temperature checks could require larger lobby areas while training rooms, offices, and break rooms also spread out to enable people to maintain adequate space between them.
More Ingress and Egress Spaces
Post-COVID industrial properties will need more ways to get goods and people in and out of the building than ever before. Some of this is because we can expect to see higher utilization rates both for incoming goods as inventory levels grow to strengthen supply chains. At the same time, more going in also means more going out, necessitating more egress points for goods. As discussed above, in an attempt to increase social distancing, properties will need to create adequate space for people to come in and out without coming into contact with each other
More Technology
Another way to solve the problem of people coming into contact with each other and spreading diseases like coronavirus is to operate with fewer people. Some facilities use technology extensively to remove as much human labor from the process as possible. Other facilities will be catching up to this standard very quickly.
More Height
Clear heights were a topic of hot discussion during the 2010s. On one hand, institutional owners wanted to see buildings with the highest possible clear heights. On the other hand, many tenants were unsure as to whether or not the additional ceiling height actually brought them any benefit.
The debate is over. For post-COVID applications, taller is better.
First, taller warehouses can simply hold more items in a given amount of land area. With better technology to help track pallets 30 feet up in the air, the inconvenience factor of height gets managed. At the same time, the height will help to absorb the increased need for industrial space. Second, taller warehouses also make it easier to create mezzanine space, splitting them up vertically. These vertical separations allow human scale processes to happen on two levels at once, making it easier to keep people the requisite six feet apart, or making it easier to better use the space above areas like employee facilities, loading, and the like.








