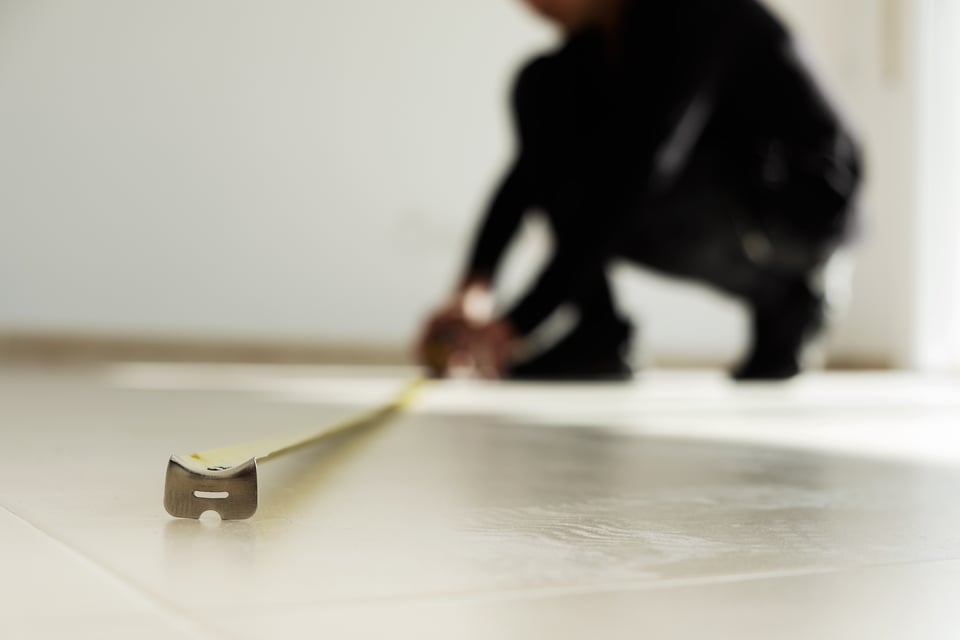In this article, you'll learn:
- The difference between usable and rentable square footage.
- How rentable square footage is calculated and its impact on costs.
- How to assess a building's efficiency through its load factor.
- Tips for minimizing occupancy costs by choosing more efficient buildings.
When it comes to most office buildings, the space you lease isn't the space you pay for. While you occupy your usable square footage, your lease is calculated based on your rentable square footage. This increases your total bill by anywhere from 10 to 30 percent. While these charges are unavoidable, understanding them can help you both set a realistic budget and potentially choose a more efficiently built building to minimize their impact.
Calculating Usable Square Footage
Your usable square footage is the actual area of your space as measured within the demising exterior walls of your suite. If you have a 50 foot by 80 foot rectangular space, you would multiply the 50 feet of length by the 80 feet of width to come up with 4,000 usable square feet.

In the event that you have a shape that has a more complex shape, you can use the methods that you learned in geography, or depend on the measurements provided by an architect, engineer or space planner.
Calculating Rentable Square Footage
Your rentable square footage is equal to your usable square footage plus your pro-rata share of the common areas of the building. To calculate it, you need to know the building's total rentable area and its total usable area. Imagine a 50,000 square foot building that has 42,000 usable square feet and 8,000 square feet of common area. If you had a 4,200 usable square foot space, you would find your pro rata share by dividing 42,000 into 4,200 to find that you have 10 percent of the building. That is your pro rata share. Then, you multiply the total common area (8,000 sf) by your pro rata share of 10%. This gives you your share of the common area -- 800 sf. 800 sf of common area plus 4,200 sf of usable area gives you a total rentable square footage of 5,000 sf.
%20Charges%20What%20to%20Know.jpg?width=960&name=Common%20Area%20Maintenance%20(CAM)%20Charges%20What%20to%20Know.jpg)
Usually, though, you will get your rentable square footage from the landlord. Just be careful to make sure that it seems reasonable. (Your tenant rep, architect or space planner can help you judge this.)
Managing Your Costs
Generally speaking, the extra space that you will pay for is fixed by the building. However, you can calculate each building's load factor by dividing the total common area by the total usable square footage. Knowing that, you can compare buildings on the basis of their efficiency. Typically, buildings with lavish public areas will have higher load factors, meaning that you pay more rent for space that isn't technically yours. However, design quirks like large elevator lobbies, wide hallways and oversized bathrooms or storage areas can also inflate the load factor. If you can find two roughly comparable buildings with different load factors, choosing the more efficient one will reduce your occupancy costs.
Here are a few other of our articles you might enjoy:
Commercial Building Class: A, B or C
Commercial Rent Escalation Clauses: What to Know
What is Rent Abatement & What You Should Know
Subscribe to our blog for more CRE tips!!







